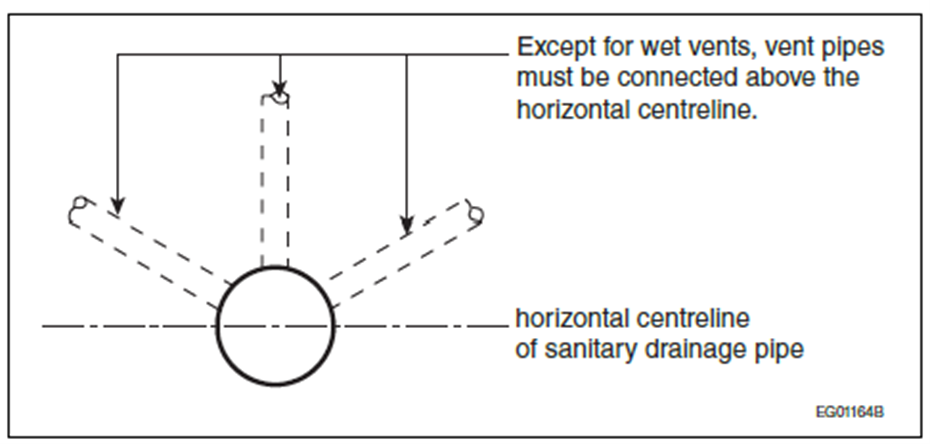BCAB 1983 - Connection of wet vent to nominally horizontal sanitary drainage pipe
Connection of wet vent to nominally horizontal sanitary drainage pipe
Project Description
The project is the installation of the sanitary drainage system in a house. A nominally horizontal wet vent connects through a wye to a nominally horizontal sanitary drainage pipe which continues on to serve a bathtub. The wye is “rolled on its back” such that the wet vent connects to the top of the horizontal sanitary drainage pipe.
Applicable Code requirements (BCBC 2024 Book II (Plumbing Systems))
Sentence 2.5.6.2.(2), Division B, Vent Pipe Connections
(1) Except for wet vents, where a vent pipe is connected to a nominally horizontal sanitary drainage pipe, the connection shall be above the horizontal centre line of the sanitary drainage pipe. (See Note A-2.5.6.2.(2).)
A-2.5.6.2.(2), Division B, Vent Pipe Connections.
Fittings used to connect vent pipes to nominally horizontal sanitary drainage pipes are specified in Subsection 2.2.4.

Figure A-2.5.6.2.(2)
Vent pipe connections
Decision being appealed (Local Authority’s position)
A wet vent connection into the top of a nominally horizontal drainage pipe is not permitted. Vent pipes must be connected above the horizontal centre line of the sanitary drainage pipe except for wet vents.
Appellant's position
A wet vent can be connected at or above the horizontal centre line of the sanitary drainage pipe.
Appeal Board Decision #1983
The Board reverses the decision of the local authority.
It is the determination of the Board that a wet vent can be connected at or above the horizontal centre line of a sanitary drainage pipe.
Reason for decision
Sentence 2.5.6.2.(2), Division B, restricts the connection location of vent pipes other than wet vents. The Code does not prohibit the connection of a wet vent above the horizontal centre line of a sanitary drainage pipe.
Don Pedde
Chair, Building Code Appeal Board
Dated: September 18, 2025
