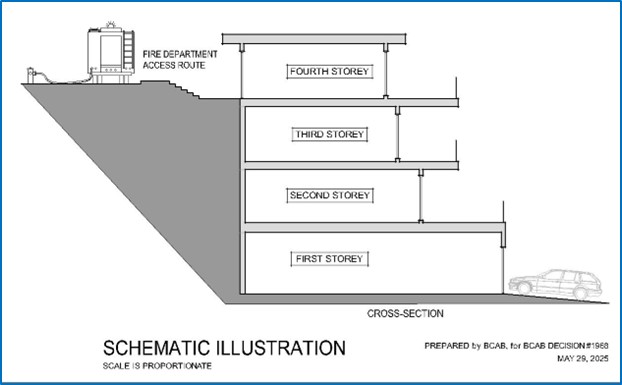BCAB 1968 - Roof access requirements for a house
Roof access requirements for a house
Project Description
The project is the design and construction of a new, sprinklered, house containing a single dwelling unit on a steeply sloping site. The house has a nominally flat roof and is four storeys in building height based on the level of the finished ground adjoining the building at the bottom of the site. However, the finished ground adjoining the building at the top of the site, along the location where the required fire department access route is located, is only one storey below the roof level. The configuration is generally as illustrated below:

Applicable Code requirements (BCBC 2018)
Sentence 3.2.5.3.(1), Division B, Roof Access
(1) On a building more than 3 storeys in building height where the slope of the roof is less than 1 in 4, all main roof areas shall be provided with direct access from the floor areas immediately below, either by
(a) a stairway, or
(b) a hatch not less than 550 mm by 900 mm with a fixed ladder.
Decision being appealed (Local Authority’s position)
Roof access from the floor area is required because the building exceeds three storeys in building height.
Appellant's position
Fire department access is from the high side and so the fire department approach is, effectively, to a one-storey building. The building is fully sprinklered. A roof hatch and ladder will serve no purpose and will not assist fire fighters. Internal roof access should not be required.
Appeal Board Decision #1968
The Board confirms the decision of the local authority.
It is the determination of the Board that firefighting access to the roof must be provided in accordance with the prescriptive acceptable solution or the requirement might be addressed by an alternative solution.
Reason for decision
While it might be reasonable to assert that compliance with the prescriptive requirement and the provision of internal roof access is unwarranted in this case, the Board has no authority to waive or alter the Code and the Board cannot rule on what the Code’s acceptable solutions should or should not require in any given circumstance.
Don Pedde
Chair, Building Code Appeal Board
Dated: May 29, 2025
