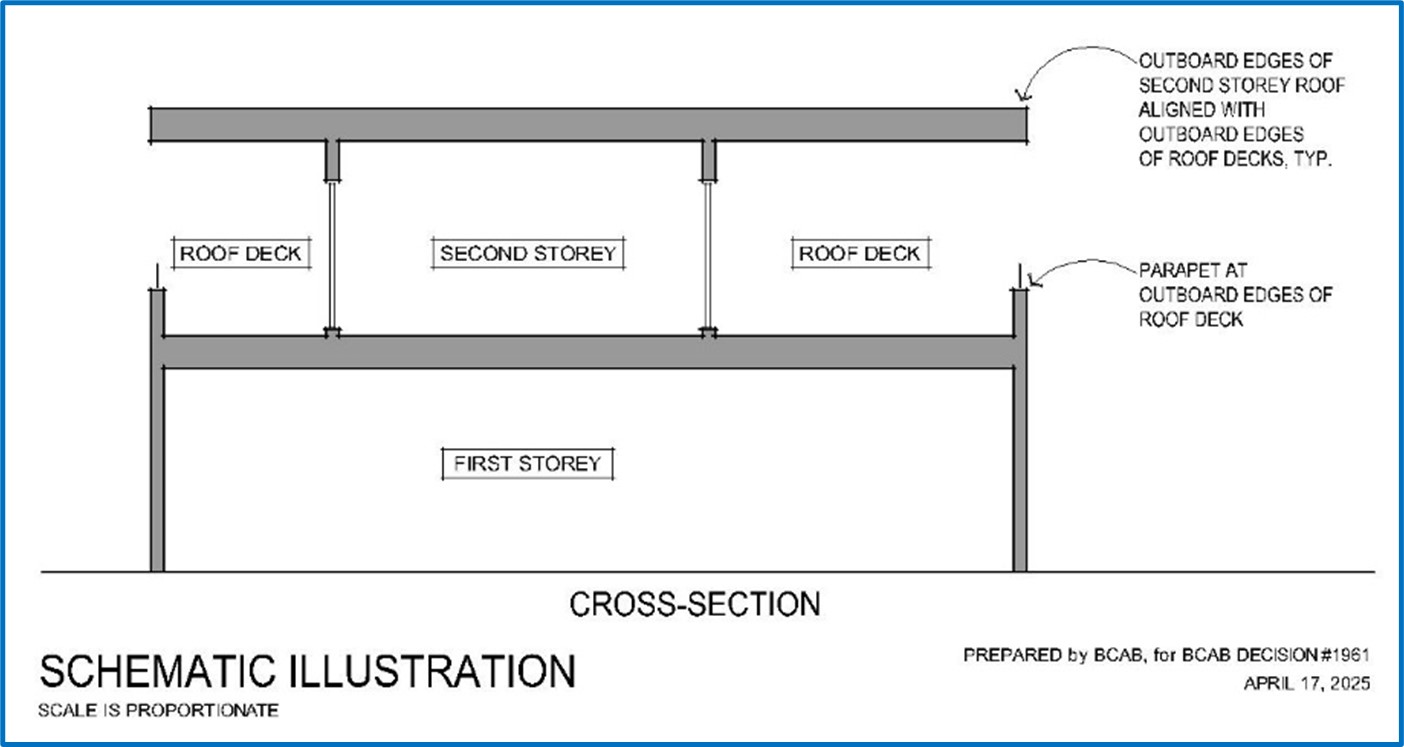BCAB 1961 - Roof drain requirement for covered roof deck
Roof drain requirement for covered roof deck
Project Description
The project is the construction of a new two-storey house. The second storey is smaller than the first storey; there are some roofs over the first storey. Two separate portions of the roofs over the first storey act as decks which are accessible from second storey rooms through sliding glass doors. The roof decks are, in turn, covered by a roof that extends over the entire second storey, including over the area of the second storey roof decks.
The outboard edges of the roof decks are enclosed with parapet walls approximately 700 mm in height. Each roof deck is served by a scupper roof drain and by an emergency overflow scupper. The general configuration is as illustrated just below.

Applicable Code requirements (BCBC 2018)
Sentence 9.26.1.1.(1), Division B, Definitions
(1) For the purpose of this Section, the term “roof” shall mean sloped or near horizontal assemblies that protect the spaces beneath them, including platforms that effectively serve as roofs with respect to the accumulation or drainage of precipitation. (See Note A-9.26.1.1.(1).)
Sentence 9.26.18.1.(1), Division B, Roof Drains
(1) When roof drains are provided they shall conform to Part 7.
Applicable Code requirements (BCPC 2018)
Sentence 1.4.1.2.(1) Defined Terms
Roof drain means a fitting or device that is installed in the roof to permit storm water to discharge into a leader.
Sentence 2.4.10.4.(4), Division B, Hydraulic Load from Roofs or Paved Surfaces
(4) Where the height of the parapet is more than 150 mm or exceeds the height of the adjacent wall flashing,
(a) emergency roof overflows or scuppers described in Clause (2)(c) shall be provided, and
(b) there shall be a minimum of 2 roof drains.
Decision being appealed (Local Authority’s position)
The second storey decks are over living space and are roofs. While the decks are covered by the roof above, they are still exposed to precipitation and the parapet exceeds 150 mm in height. A minimum of two roof drains are required and an emergency overflow or scupper is required.
Appellant's position
The Code addresses hydraulic loads from roofs to specifically manage the expected volume of water on a roof. A roof is the top covering of a building, providing protection against rain, snow, sunlight, extremes of temperature and wind.
The decks are completely covered by the roof and will not experience precipitation beyond minor moisture from rain blown horizontally by wind.
The decks are not roofs or platforms that effectively serve as roofs from a hydraulic load perspective. For each deck, one scupper roof drain plus one emergency overflow will be more than sufficient to manage what moisture each deck will experience.
Appeal Board Decision #1961
The Board confirms the decision of the local authority
It is the determination of the Board that two roof drains plus one emergency overflow or scupper are required at each roof deck.
Reason for decision
The Code requirement for a roof to be provided with two roof drains and an emergency overflow or scupper is prescriptive. This requirement is unrelated to the hydraulic load on the roof, calculated in accordance with Sentence 2.4.10.4.(1), Division B, that is used to determine the size of the required roof drains.
Don Pedde
Chair, Building Code Appeal Board
Dated: April 17, 2025
