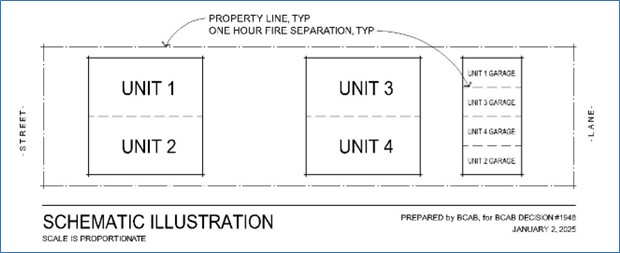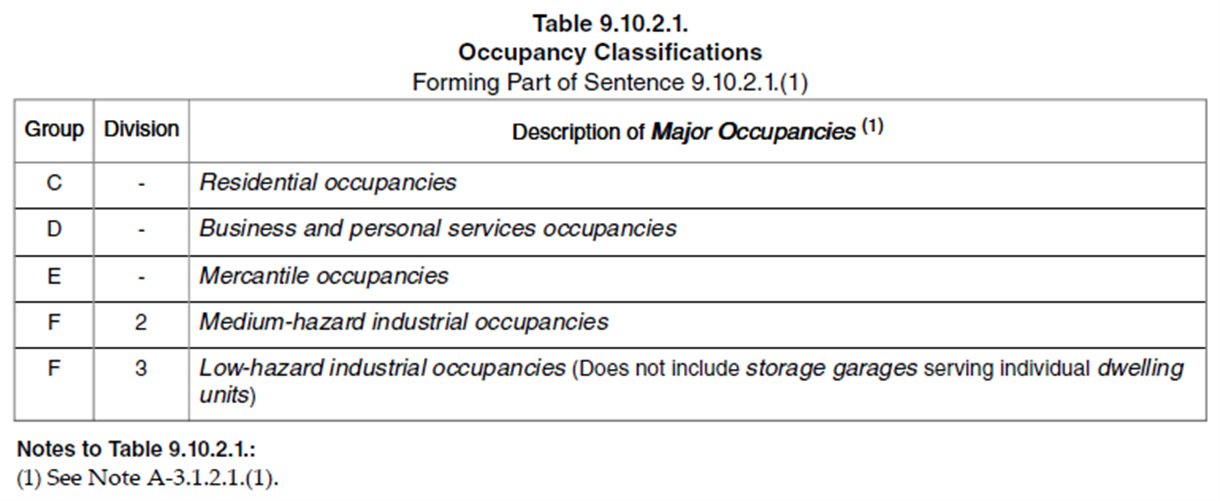BCAB 1948 – Spatial separation requirements for a detached multi-suite garage
Spatial separation requirements for a detached multi-suite garage
Project description
The project involves the design and construction of three new Part 9 buildings on a single property. Two of the buildings are duplex houses, each containing two dwelling units in a side-by-side configuration. The third building contains four one-car garages, with each garage exclusively serving one of the dwelling units. Individual garages are separated from one another by fire separations having one-hour fire-resistance ratings.
The general site layout is illustrated below.

Applicable Code requirements (BCBC 2024)
Sentence 9.10.2.1.(1), Division B, Occupancy Classification
(1) Except as provided in Article 9.10.2.2., every building or part thereof shall be classified according to its major occupancy as belonging to one of the groups or divisions described in Table 9.10.2.1.

Sentence 9.10.14.1.(1), Division B, Application
(1) This Subsection applies to buildings other than those to which Subsection 9.10.15. applies.
Sentence 9.10.15.1.(1), Division B, Application
(1) This Subsection applies to
(a) buildings that contain only dwelling units and have no dwelling unit above another dwelling unit, and
(b) houses with a secondary suite including their common spaces.
(See Note A-9.10.15.1.(1).)
Decision being appealed (Local Authority’s position)
The proposed garage is a common building serving multiple houses; Clauses (a) and (b) of Sentence 9.10.15.1.(1), Division B, do not apply.
The proposed garage is classified as Group F, Division 3, and Subsection 9.10.14., Division B, applies.
Appellant's position
The detached garage building is an accessory building. Each individual garage exclusively serves one specific residential unit, functioning as a subsidiary use to that unit.
Table 9.10.2.1., Division B, indicates that storage garages serving individual dwelling units are not classified as Group F, Division 3.
As the garage building is fire-separated into four distinct suites, the garage building is accessory to the houses. Clause 9.10.15.1.(1)(a), Division B, applies.
Appeal Board decision #1948
The Board confirms the decision of the local authority.
It is the determination of the Board that the major occupancy of the detached multi-suite garage building is Group F, Division 3 and Subsection 9.10.14., Division B, applies.
Reason for decision
Subsection 9.10.15., Division B, applies to buildings containing only dwelling units. The individual garages are not, by definition, dwelling units.
The major occupancy of the multi-suite garage building is Group F, Division 3. The exception in Table 9.10.2.1., Division B, most clearly describes two situations; a garage that is attached to or built into a dwelling unit, or a single detached garage that serves a single dwelling unit. In this case, there is a detached multi-suite garage building serving two buildings containing multiple dwelling units.
Don Pedde
Chair, Building Code Appeal Board
